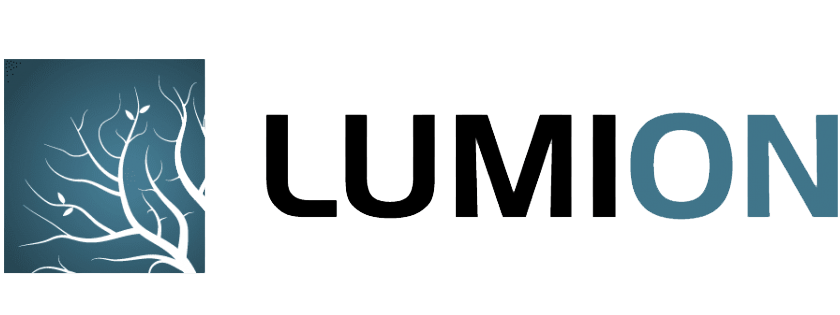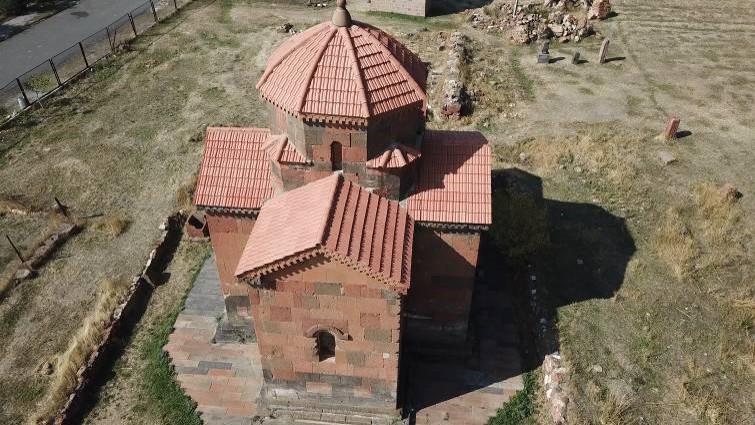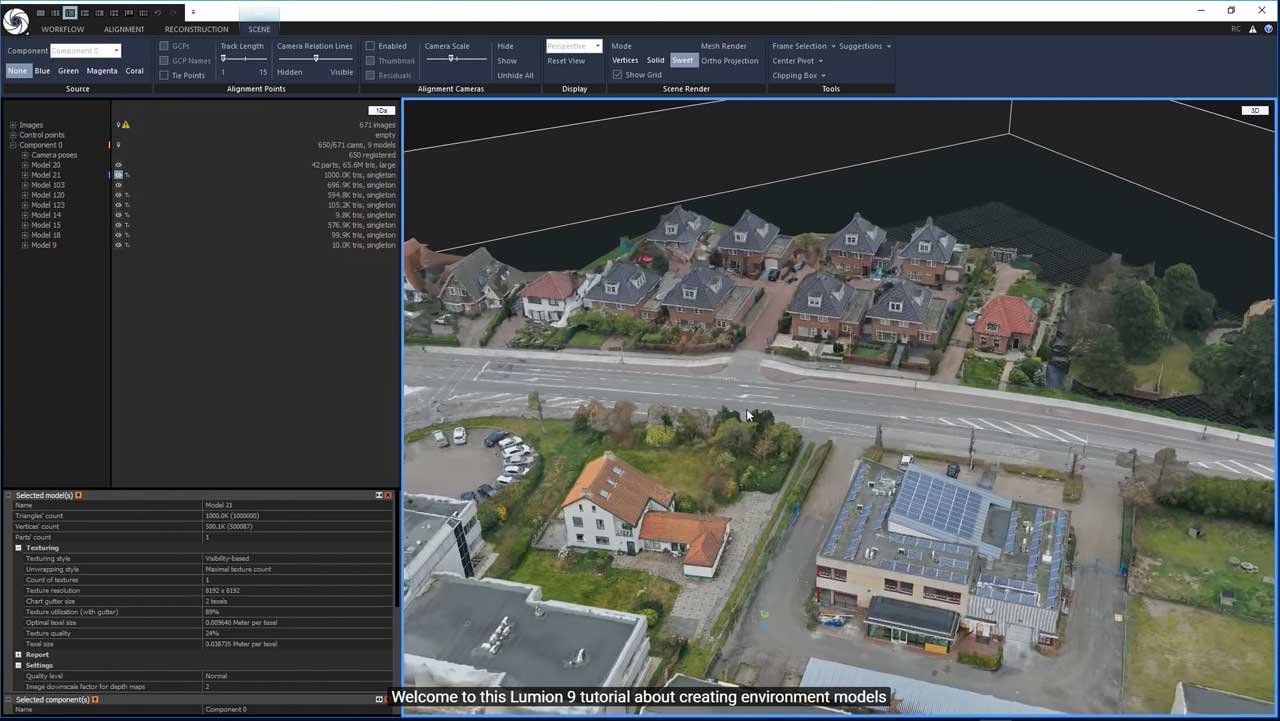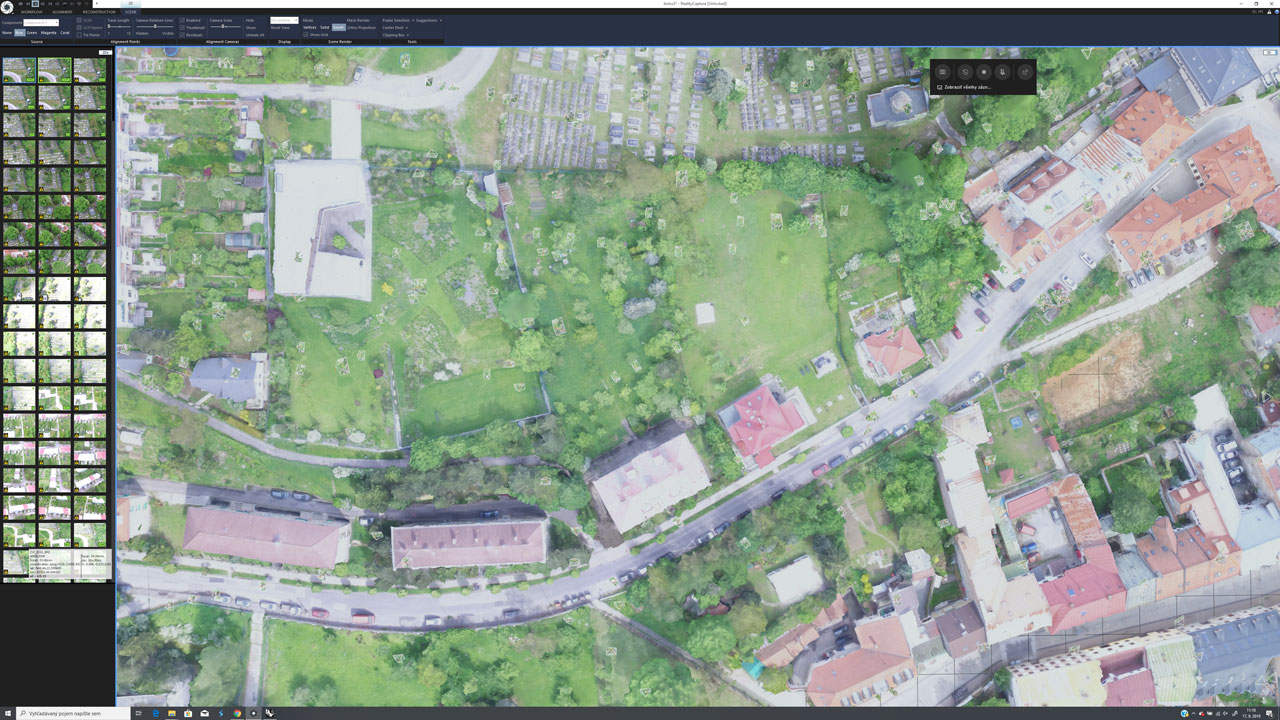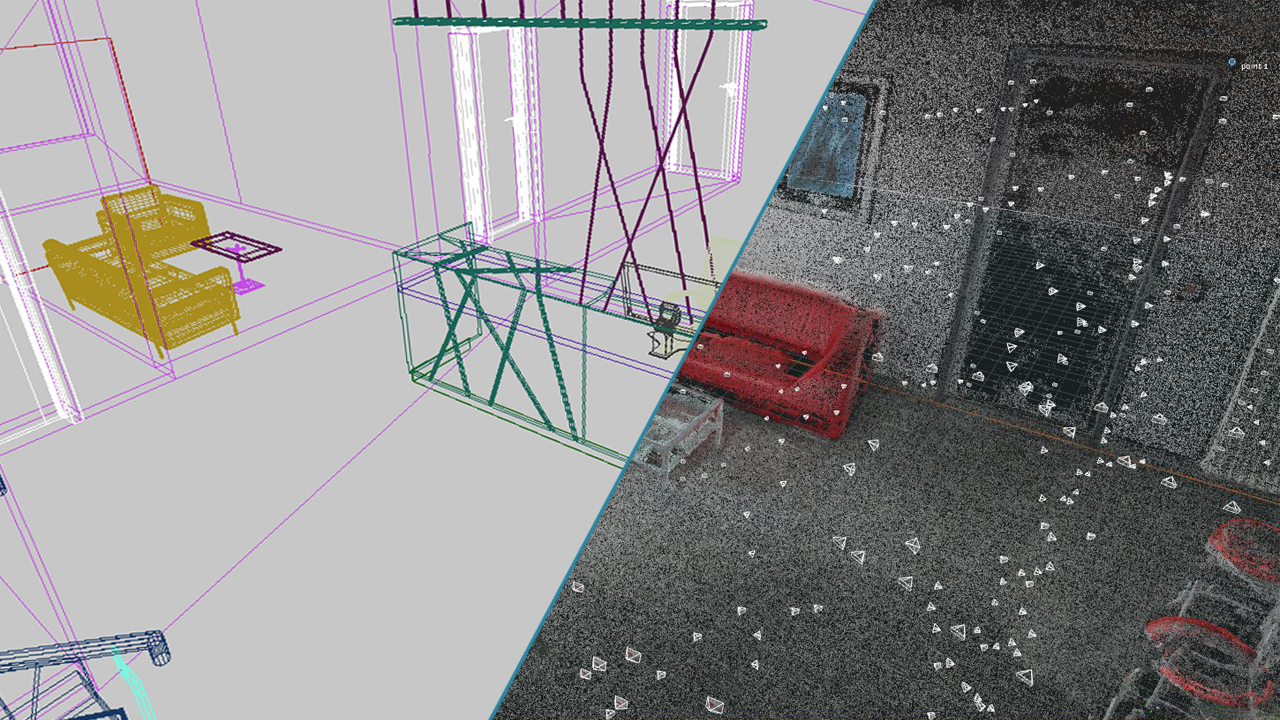RealityCapture. Photo-realistic environments created at staggering speed.
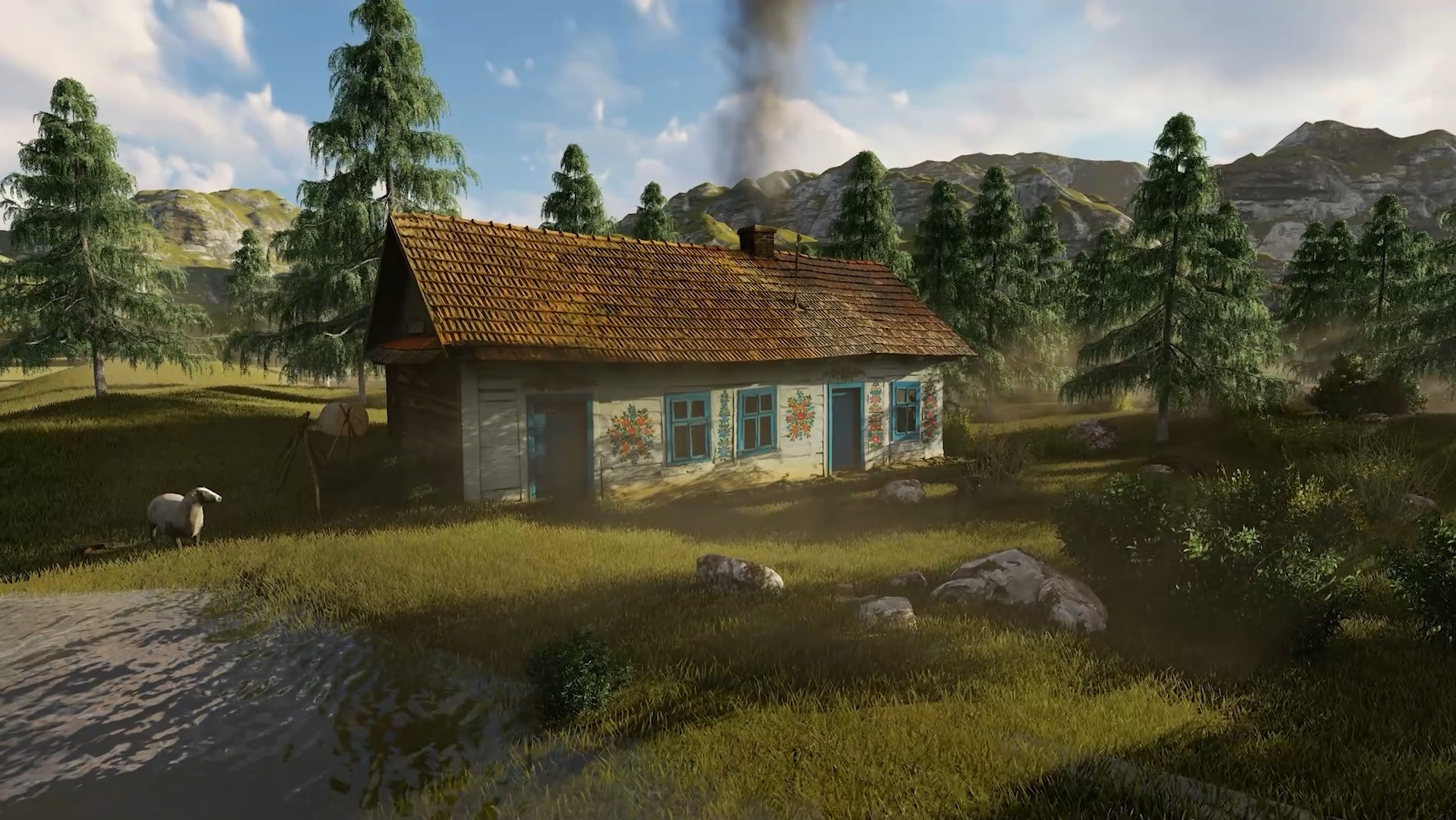
Photorealism in 3D visualization
For architects it is important to visualize the design of a house or building in its future setting, not just in isolation. This may serve for attractive presentation but also for verifying relationships in a real context or for presentation of the output to the client, who immediately gets an idea of the result.
Photogrammetry in architecture
RealityCapture easily transforms sets of ordinary photos into photorealistic and accurate 3D models. Ground photos, laser scans or drone imagery, this all help to transform an idea to final visualization faster than ever before.
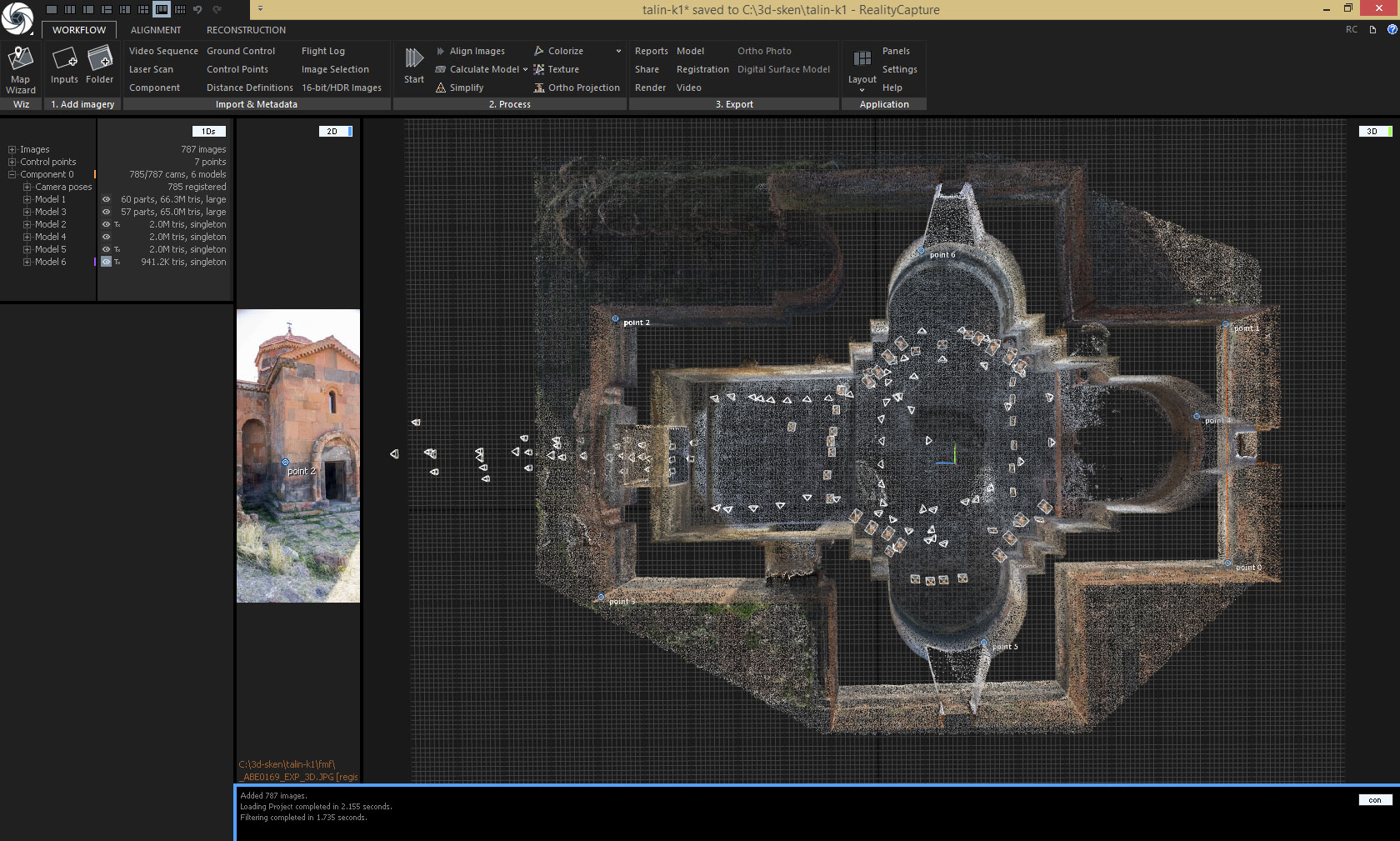
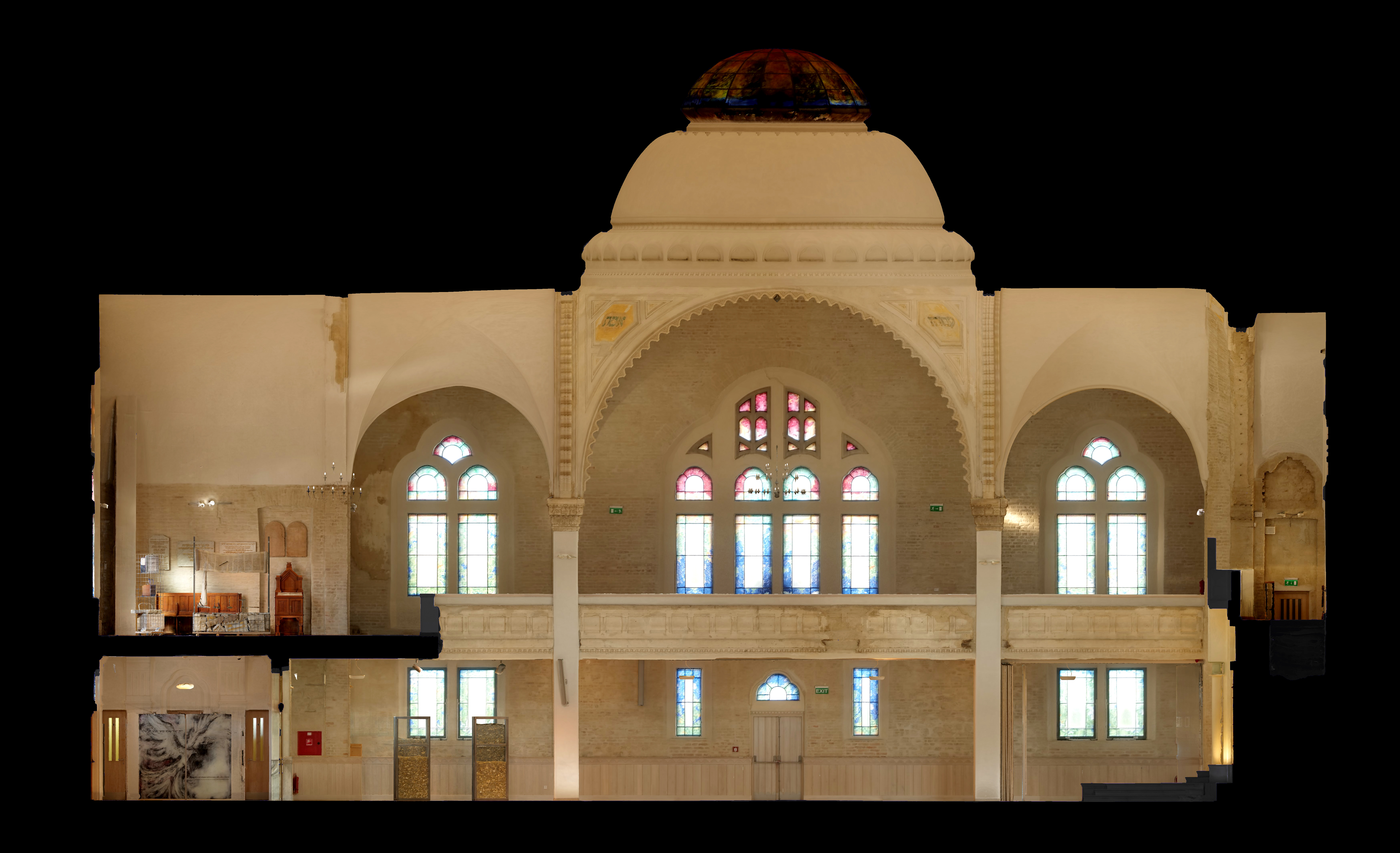
Whether it is an urban development project where a detailed terrain survey is required or a monument presentation where the baseline documentation is needed, photogrammetry can help to achieve the desired result.
Post-Processing and Compatibility
Final 3D model is optimized in use for external CAD software, visualization software or Unity or Unreal Engine. Exact measurements can be obtained directly within the 3D model and orthographic projections generated from the model serve as a basis for 2D technical drawings.
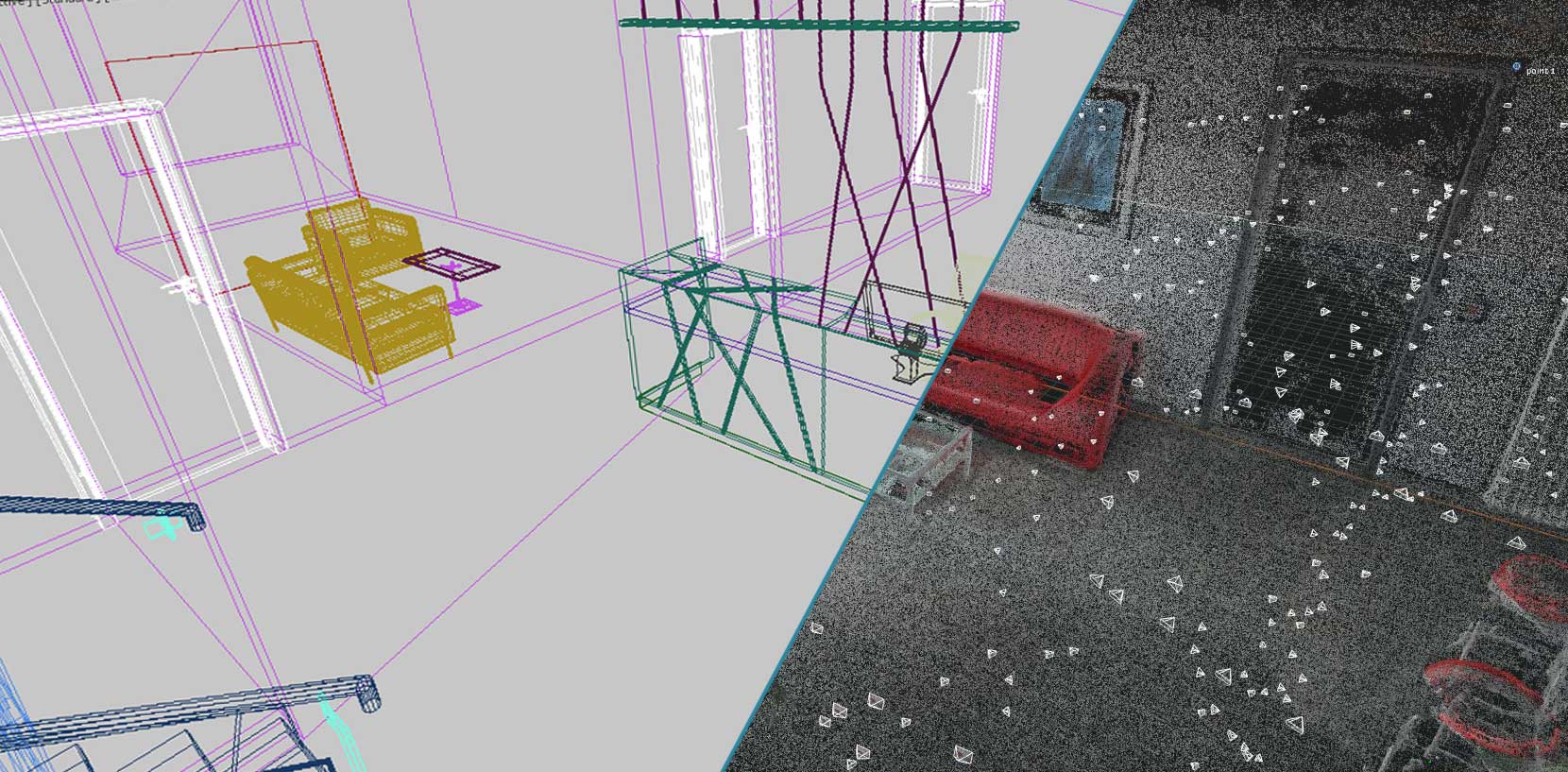
RealityCapture
